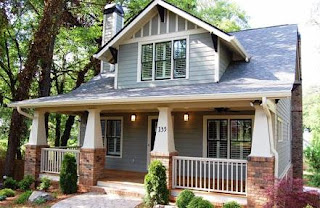Building a house on the weekend to prove you have arrived is a longstanding tradition in America, going back for centuries. It is terrible that this is no longer possible due to regulations and bribes and land costs. Housing has become a manufactured crisis which helps create more Democrats. The actual work is trivially easy, and restoring the right to build a house to live in would literally fix most of the problems in our economy.
Quite a few older Craftsman Homes were literally built by young men after graduating high school. The original Craftsman houses predate cars, so have a carriage house out the back, which later got converted to a garage. Back then, the future was Flash Gordon, home electrification, ice boxes, and streetcars. All that got lost by later advances and realization of the costs and failures. However, the benefits of that house design works, if you only have one car and room to park it off the street. A house without a garage dominating the front is a house which looks nice over the long run. Where I live, those Craftsmans sell for only slightly less than a big Victorian, and its better scaled to smaller living. Victorians are big, hard to heat, hard to clean, and have a higher tax rate due to size.
In stick lumber, you build a structural wall using 2x4 inch by 8 foot tall wall using vertical sticks 16 inches apart, with one crosswise stick at the bottom and two overlapping at the top. The roof and ceiling joists go on top of that. Corners sometimes get strapping. Bottom plates sometimes get anchor bolts, though those often go under the floor joist bottom plate so earthquakes can't throw the house off the foundation. These bolts protected millions of homes in the 7.5 quake near Olympia a few years ago. There wasn't much damage because all the houses were built with the expectation of the quake.
Insulation in a house is rated as R followed by a dash and a number. The higher the number, the better the insulation. R-2 is a single pane window. R-19 is the average ceiling. A 2x4 wall doesn't offer much space for insulation, usually R-11 fiberglass. If you want more insulation, you have to use thicker walls or exotic materials for insulation. Some states allow spray foam in the walls, but it burns to cyanide and kills with inhalation so its illegal in many states. Its usually easier to move up to 2x6 exterior walls and thicker fiberglass insulation. That cuts your heating and cooling costs quite a bit. Interior walls don't get insulated often.
The other trick to insulation and cooling is surface area. The more crennelations and bumpouts on the house, the more surface area, the more problems you get with insulation. Beautiful houses with dormer windows are terrible for heating and cooling. They sell well because that sort of thing is stylist. And style costs money.
Big windows are also terrible for insulation. The most expensive kind, with 3 layers and argon gas inside which acts like insulation, only gets you to R-8, which is still much less than the wall next to it. Most people want pictures windows, but most of those windows are looking at a neighbors bedroom or kitchen 10 feet away. Those suck. You can put in obscured (blurry) glass so you can't see out, but the insulation of R-2 or R-4 if double pane, remains. Exotics like glass block turn out to be R-30, but rarely get used properly. They are great for semi-privacy and letting in light, and the vacuum inside prevents the transfer of heat. They are also durable and not particularly expensive, and appropriate in Art Deco and some Craftsman houses. These really ought to be used more often.
Another trick is that while holes in the roof for skylights eventually leak, they can be a great way to light up a home if used correctly and the well is narrow enough but painted while to reflect the light down into the room below. As for insulation, while lots of surface area like crennelations and dormers look really pretty, every bit of exposed area is another place to lose heat. A house looks uninteresting when shaped like a barn, but adjusting its exterior with shapes, color, and textures won't impact its insulation like crennellations do.
A little 2-story bungalow like this Craftsman uses the roof and its large dormers front and rear to break up the visual flow, yet still be energy efficient and retains a chimney. The trick to chimneys is that their flue sucks the heat out of the house and engineering studies prove than an open fireplace cools the house, though this is obviously wrong. Teaching wrong things is exactly the sort of problem which plagues schools today, and should be curtailed. The smart answer to the problem of fireplaces sucking heat out of a home is to use a sealed insert or a wood stove, with an air intake from outside, feeding the fire with fresh oxygen, extract the heat through the walls of the stove, and then venting the remaining fumes outside again. Some clever designs also include a water heater on the back of the stove which circulates around the house to radiators. A modern take on this is a pellet stove or hybrid which can use pellets, firewood, or even sawdust or wood chips. This gets you heat even if the grid goes down temporarily.
A fully modern version with appropriate efficiency makes good sense. Returning the ability of high school graduates to build a home to live in without paying lots of money in bribes (permit fees) also makes sense. It immediately removes all the inflation of home prices, which is a big problem that needs to be dealt with very soon.


No comments:
Post a Comment